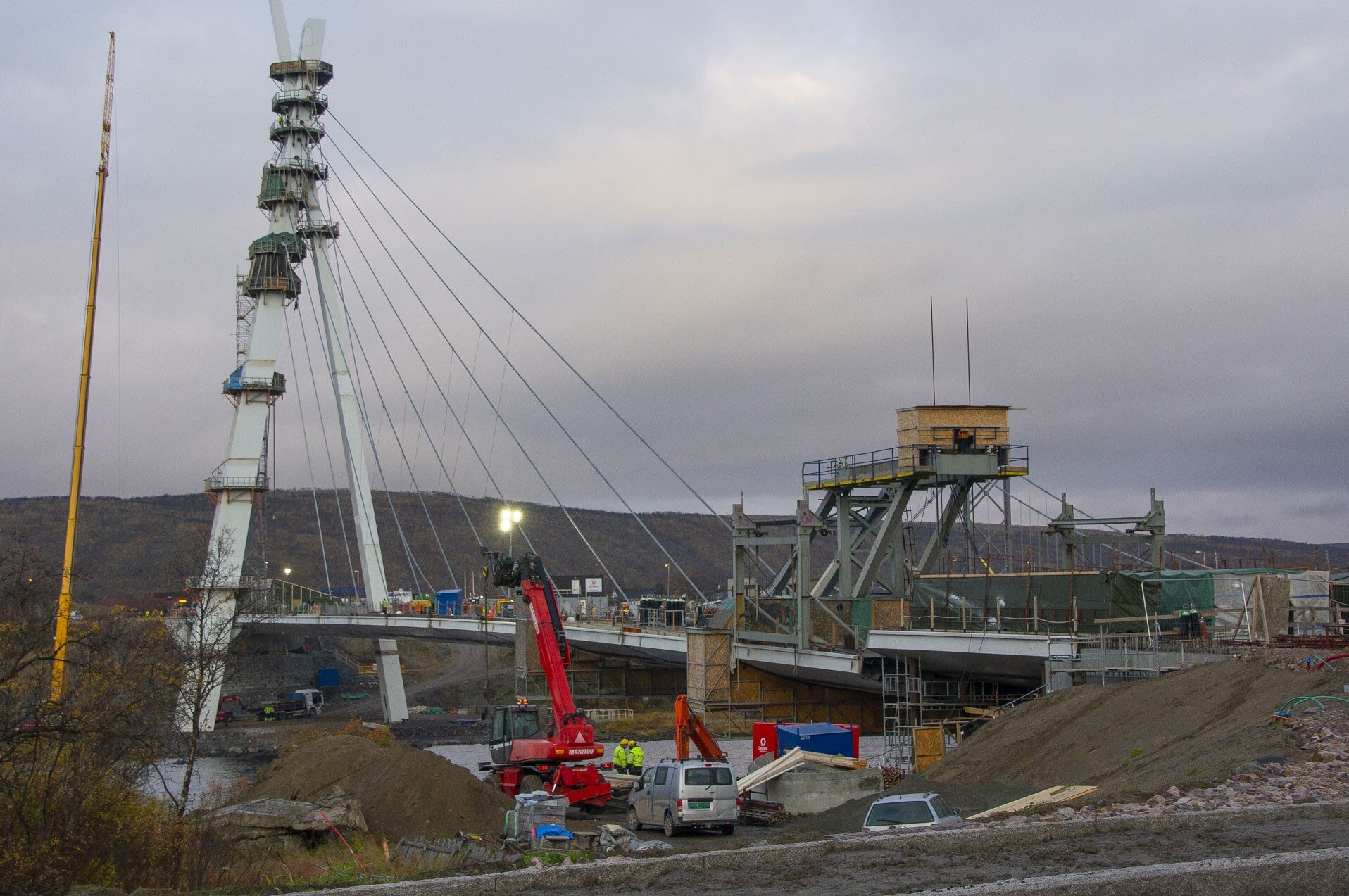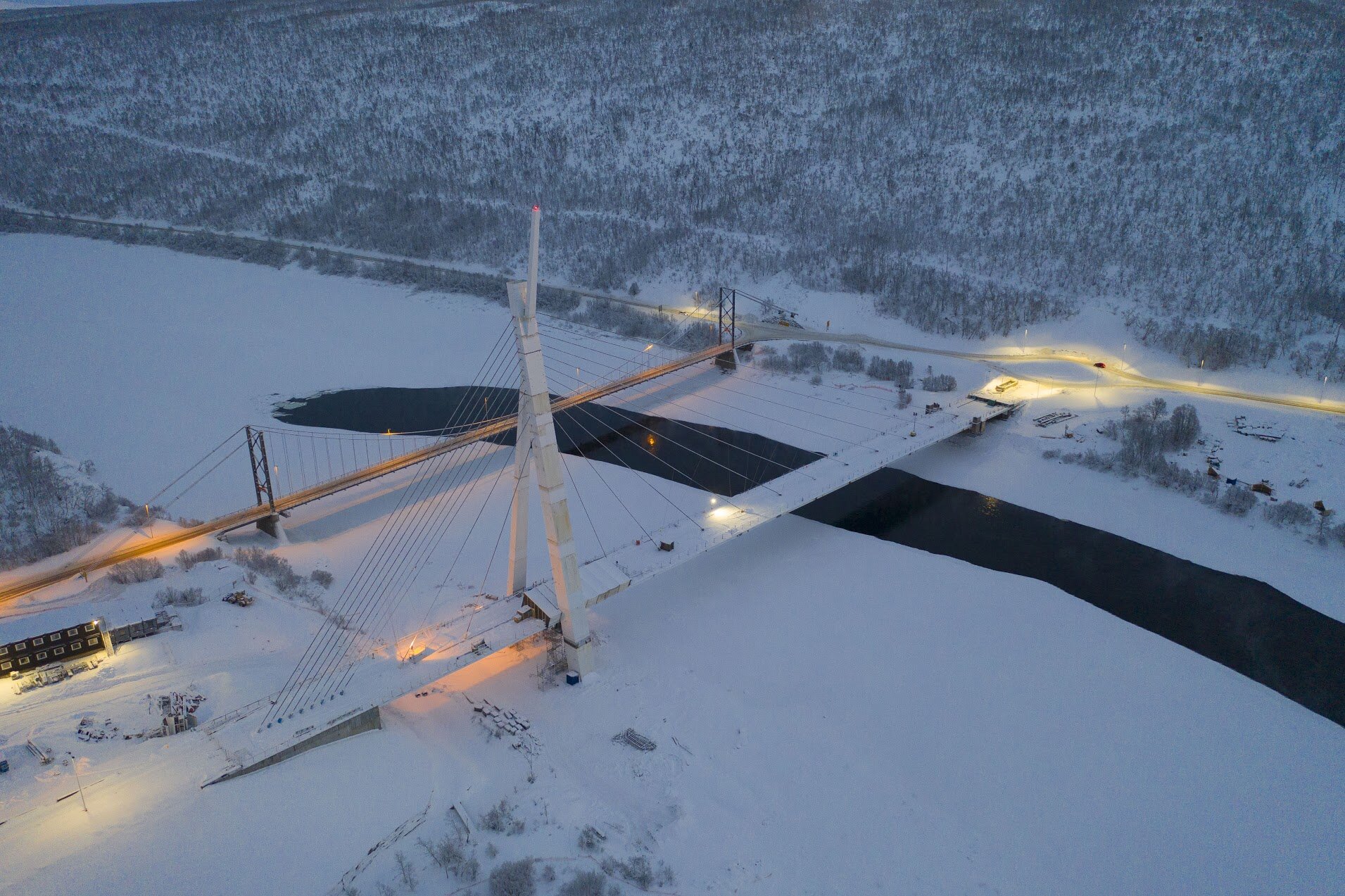Tana Bridge
The construction of complex bridges has provided valuable insight and experience with BIM
The design of New Tana bridge was started back in 2013 and construction commenced in January 2016. It will be opened for traffic this year. It is the Norwegian Public Roads Administration, Statens Vegvesen, who are the builder as well as responsible for the design. The Directorate of Public Roads participates to gain further experience in the use of BIM and the latest digital tools available in the market.
Tana Bridge.
Photo by Frank Martin Ingilæ
The reason for building the New Tana Bridge is that the old and narrow bridge, which is a part of the E6, has restrictions on the maximum permissible axle load and was built back in 1948. The new, lavo-inspired bridge is 260 meters long and has a main span of 234 meters. Costs are estimated at NOK 578 million, including adjacent road networks and pedestrian and cycle paths. The final financing of NOK 302 million is in the National Transport Plan 2018-2029.
Read the article on “Samferdsel & Infrastruktur”, go to page 114 (in Norwegian)
- The Tana bridge project has evolved into a project where the benefits of BIM have been made visible in the various phases of the project. In the N400 handbook, which was released in 2015, there is a requirement that all drawings for steel bridges are generated based on digital 3D models, and that the models must follow the project from planning, through design to fabrication and all the way to the construction site. So you can say this is an experimental project for us as a supervisory authority. It is we who develop the regulations others must follow. BIM and drawingless projects are becoming the norm and these projects are essential for us to learn from the best in the industry, says Chief Engineer Thomas Reed in the Directorate of Public Roads
Tana Bridge.
Photo by Frank Martin Ingilæ
The sharpest tools in the box
This project is the first that the Norwegian Public Roads Administration, the Norwegian Road Directorate and EDRMedeso (one of the partners in BuildingPoint Scandinavia) have done together using Tekla Structures. Chief Engineer Reed - which holds a MSc in engineering from NTNU - says, however, that a combination of techniques and tools has been used. The steel is mainly modeled in Tekla and the concrete is drawn in regular 2D.
- To get help with this, it was natural to engage EDRMedeso to assist and assist us with training and guidance along the way. The same person who has been providing training also helped us with some complicated geometry and actual modeling. I am not doing any modeling in Tekla myself, but I use the viewer, Trimble Connect, frequently to orient myself in the model and discuss with EDR Medeso. Based on what we have seen and experienced at the construction site in this project, BIM significantly reduces the amount of mistakes and erros, particularly for complicated details of the transitions between steel and concrete, Reed says.
Tana Bridge.
Photo by Frank Martin Ingilæ
- We have relied on BIM and 3D modeling to see how to fabricate and build this. In addition, a geometrically challenging counterweight box has been required to balance the main buckle, which is larger than the side buckle. Initially, concrete did not meet the same detailing requirements as for steel. Therefore, the concrete was not detailed to the same degree as the steel in the beginning. After encountering some challenges, the contractor asked for a fully detailed 3D model including rebars to be able to control the geometry. This experience illustrated more than anything else how useful today's modern tools can be. The digital design also revealed a number of errors at an early stage - errors that could have become expensive to rectify further in the process. Since we made the 3D model there have been very few changes and obvious errors compared to what we usually experience in the construction phase. There is a lot we don't see on 2D that manifests itself emphatically in 3D, says Reed.
Read more about our Bridges and Infrastructure solutions
A growing need
Over the six years that have passed since Reed and the Roads Directorate started planning, the methodology has grown more important. The chief engineer says that the academic benefits of the design have been great and that their desire to stay ahead of the development is far from fulfilled.
- In order to develop regulations for others and at the same time preserve our control and approval function, it has been useful for us to have experienced first hand what “digital engineering” means in practice. In my eyes, this is the best way to make sensible rules for everyone else. I gladly recommend EDRMedeso and their methodology to others. Not least because of dedicated resources and close follow-up. For example, efficient communication via Skype and shared screens has led us to learn the effective workflow from the expert in Tekla. Sharing screens via skype also means that all discussions are specifically linked to the model and the problems are quickly resolved, wwhich in turn provides an excellent basis for discussion with the contractor. So I can heartily recommend EDRMedeso as a good and thorough partner, Reed concludes.
Picture Gallery
All photos by Frank Martin Ingilæ




















