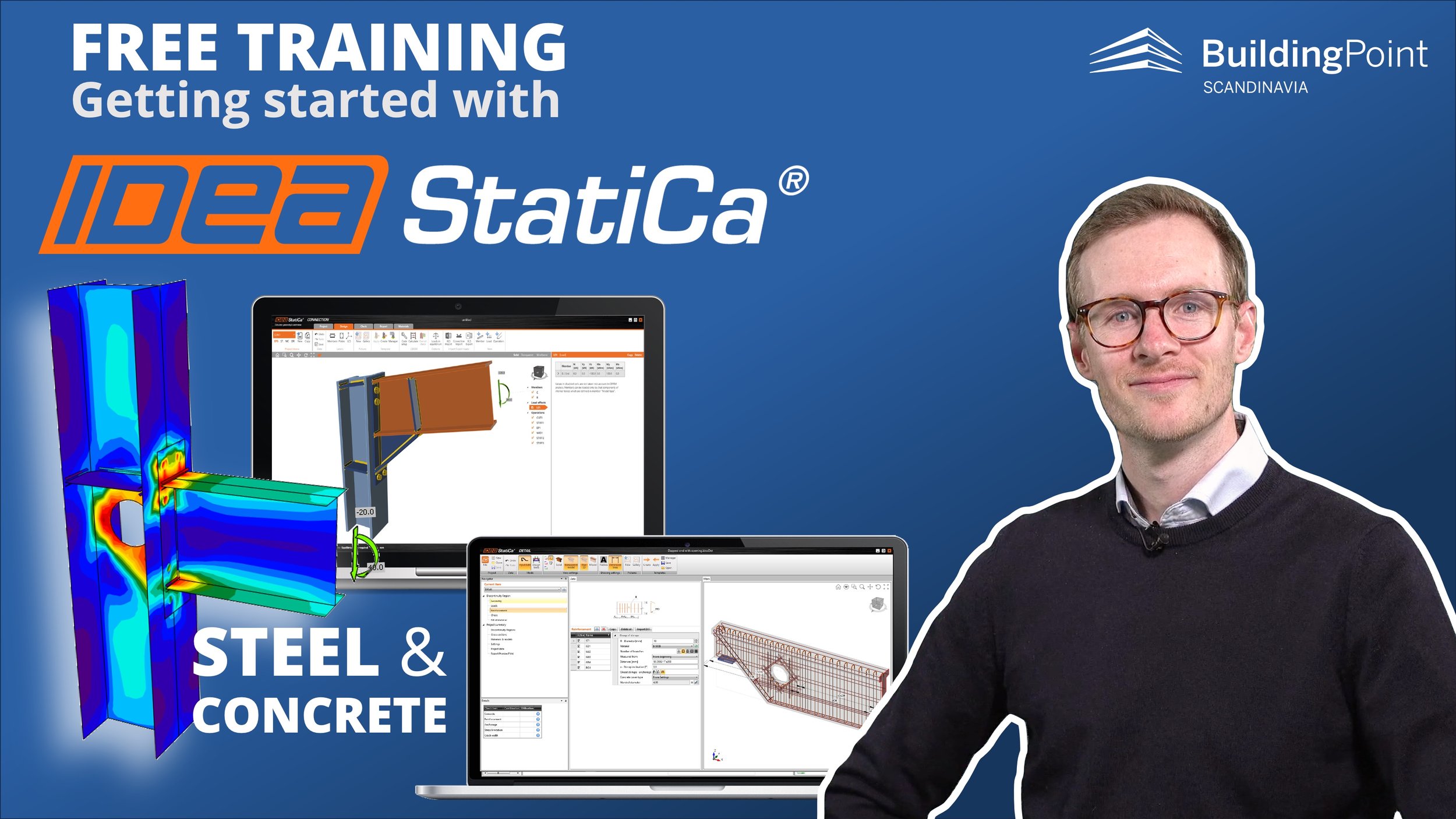
IDEA StatiCa
World-leading engineering software dedicated to structural design and code-check of joints, cross sections, beams and other details.
What is IDEA StatiCa?
Watch our 20 minutes presentation and get the full picture!
VIDEO: Presentation of IDEA StatiCa for design, analysis and code checking of steel connections and concrete walls and details!
IDEA StatiCa develops software for structural engineers, fabricators, consultants and all others who perform or use structural analysis. ‘
Their development team researches, tests and applies new methods of analyzing behavior of structures and their members. Based on this, they create IDEA StatiCa – software that enables engineers to work faster, evaluate requirements of the national code thoroughly and use optimal amount of material and thus contributing to making every new construction around the world safer and cheaper.
“
We use IDEA StatiCa and TEKLA because together we can use them to optimize our workflow, therefore supporting us to deliver precise and cost effective solutions to our clients. For us, integration between our 3D-models and calculation software is a key success factor, and these programs help us to do just that.
- Robert Schlemmer, COWI
Associate Project Director, Buildings, Central DK

A Norwegian museum with a structural engineering twist
In this case study involving Rambøll's project "The Twist," IDEA StatiCa played a pivotal role in ensuring the structural integrity and safety of the iconic building, achieving both architectural vision and engineering excellence.
IDEA StatiCa Steel
Structural design of all steel connections and members. In minutes!
IDEA StatiCa is software for steel connection design for all types of welded and bolted structural steel connections and base plates. It fastens your connection design process by:
The intuitive design of simple, moderate, and complex steel connections
Pass/fail results for 2D/3D, CHS/HSS steel connection as per AISC, EN etc.
250 ready-made templates, 10,000+ connection configurations
Ability to apply any loading for axial, shear and moment connections
The complete report including stiffness, seismicity, and buckling
IDEA StatiCa Concrete
Safely reinforce and check all types of concrete details and cross-sections
IDEA StatiCa Concrete is a design software solution for all types of reinforced concrete cross-sections, beams, walls, diaphragms, frame joints, hangings, and brackets. It also provides code-checks of prestressed concrete members.
Design of simple as well as complex concrete details and cross-sections
Clear pass/fail results for any geometry, based on global building codes
Dozens of ready-made templates, import from DXF
Complete ULS/SLS checks, including cracks


















