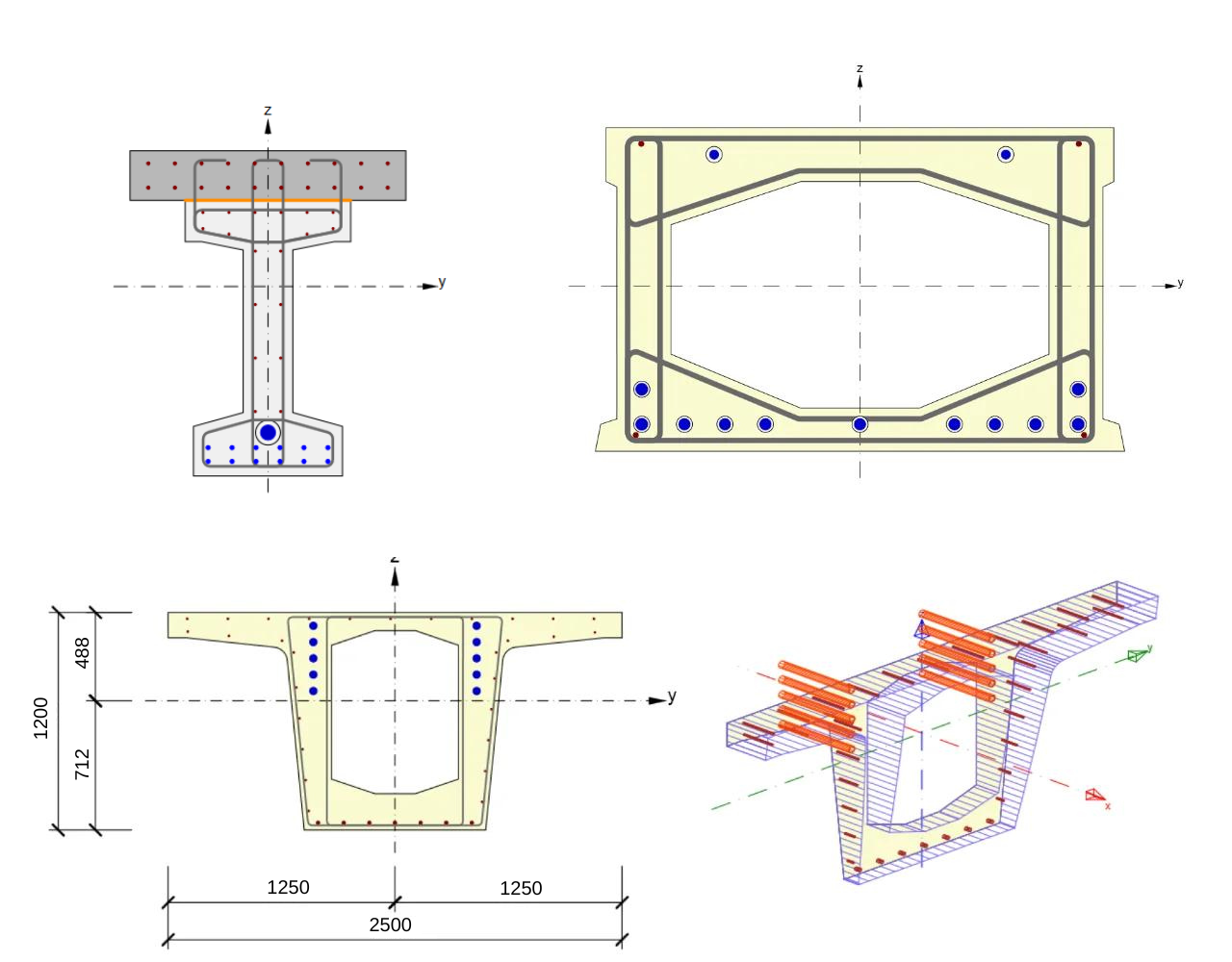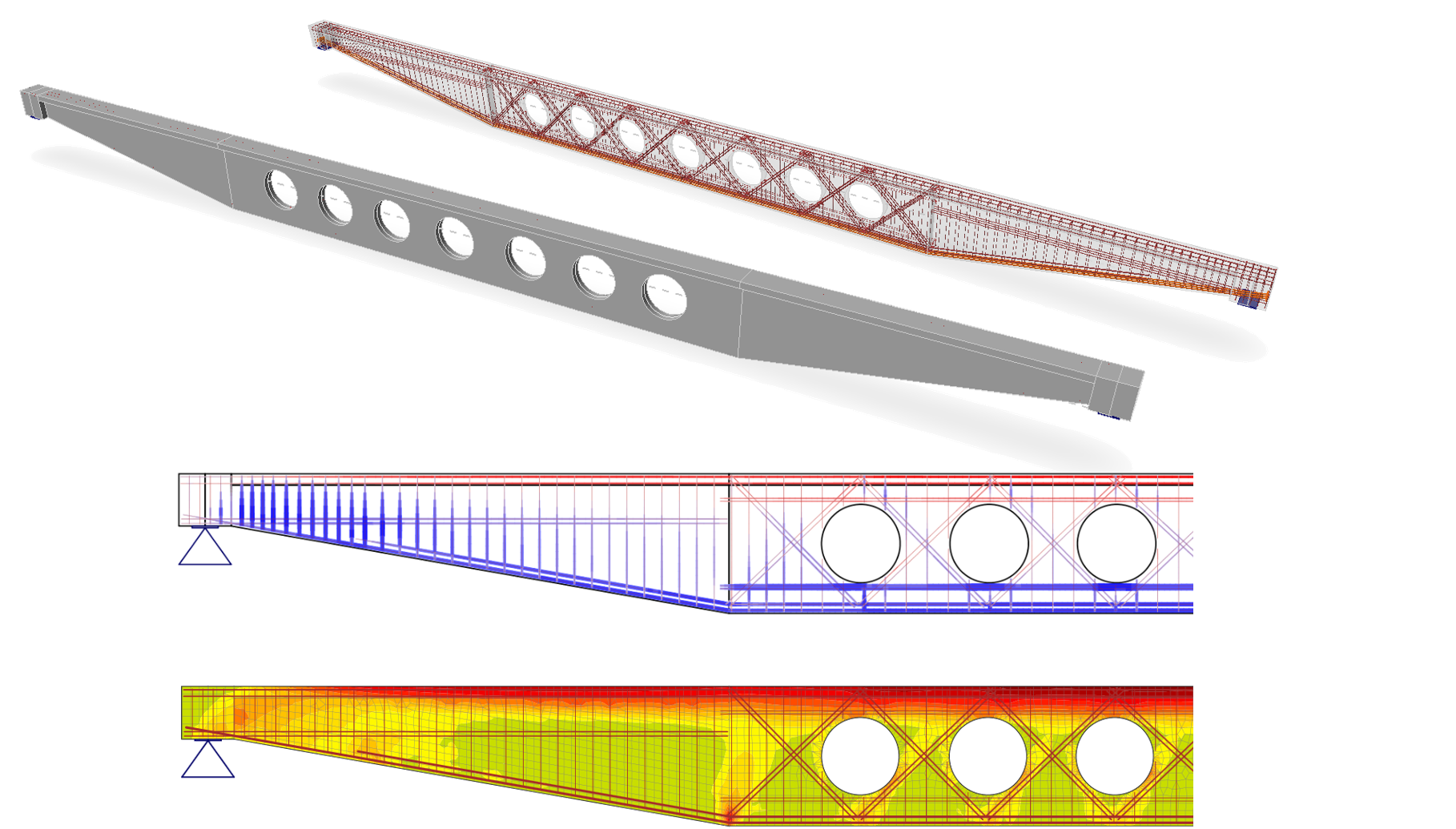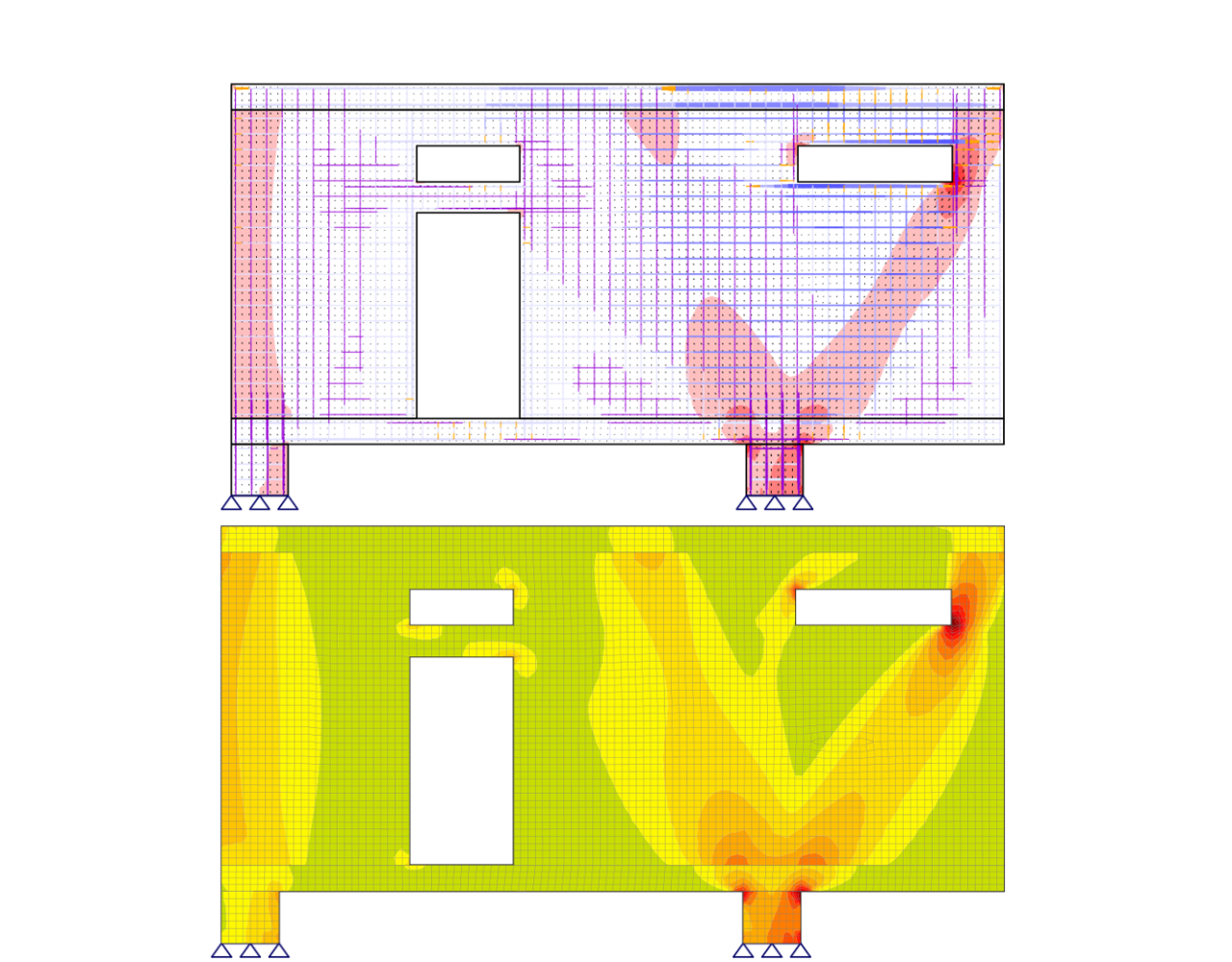VIDEO: IDEA StatiCa product presentation and demo!
Watch this short presentation of IDEA StatiCa and learn how it can be used for steel connection design and concrete walls and details!
Steel connection design
Place accurate and cost-saving connection design at the heart of your projects with our steel connection design software. Handle all types of bolted, welded, shear, axial, steel beam, column base plate, and moment connections, as well as other steel connection details. Enjoy:
Predefined templates for simple connections and visual modeling for moderate and complex ones
Comprehensive reports as per code
Automated BIM links with your FEA and CAD software
Concrete walls and details
Accurate concrete design is critical to your projects' success, so stop relying on tools with limited geometry possibilities and few ULS and SLS checks. Using IDEA StatiCa, you can:
Design concrete walls and details of any geometry and loading, including D-regions in openings and dapped ends
Optimize their reinforcement
Get a report with all ULS and SLS checks as per code
Improve your workflow, save time!
IDEA StatiCa is not just about structural design capabilities. It has lots of features that help you work faster, capture you workflows and collaborate with your team!
See the recorded presentation at the top of this article…




