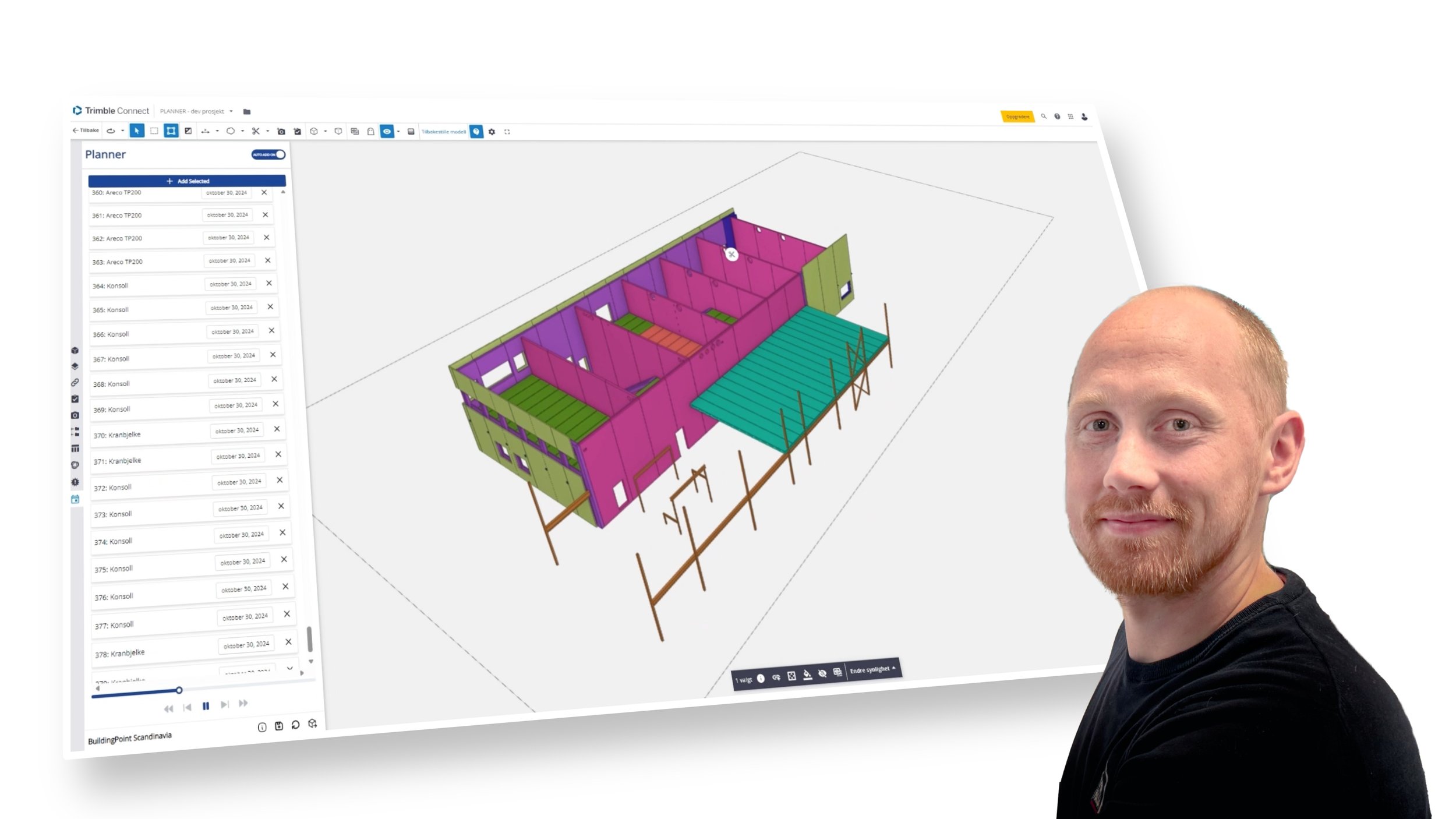VIDEO: Edited recording of the webinar
WEBINAR:
3D visual construction planning with the Trimble Connect Planner extension!
Join us for an insightful webinar where we show you a great way to streamline construction planning by integrating directly with your 3D building models using the Trimble Connect Planner Extension!
Why Attend?
IMAGE: Trimble Connect Planner Extension, developed by BuildingPoint Scandinavia in collaboration with Overhalla Betongbygg.
Traditional planning methods—like Excel sheets or management systems—often fall short when it comes to visually aligning schedules with 3D models. This disconnect can lead to delays, errors, and communication challenges on the construction site.
The Trimble Connect Planner Extension bridges this gap by offering an intuitive, 3D-based planning experience.
This webinar is aimed at construction planners, project managers, or engineering and construction teams.
See the short presentation here, but also register for the webinar for a deeper dive into how to succeed with the Trimble Connect Planner extension!
What you’ll learn
Visual Construction Planning in 3Ds
See how the tool enables planners to define installation sequences directly in the 3D model, making it easier to spot potential issues and communicate plans effectively.
Seamless Workflow Integrations
Learn how to export planning data to systems like Tekla and ELiPLAN to ensure efficient coordination between planning and manufacturing.
Step-by-Step Process
We’ll walk you through creating a sequence, assigning dates, and exporting your plan for use with other tools. You’ll also discover how to adjust the timeline on the go, enabling flexibility as your project evolves.
"
We wanted a system where we could easily handle changes and incorporate them seamlessly into the installation plan.
This is crucial for us when working on large, complex projects.
- Didrik Evensen, Overhalla Betongbygg AS
Real-World Application
In addition to demos and how to use the Planner, you’ll discover how Overhalla Betongbygg have used the Trimble Connect Planner Extension to manage projects involving thousands of prefabricated concrete elements.
By transitioning to a 3D planning approach, they can significantly reduce planning time and improve on-site communication, resulting in more efficient project execution.
Key Benefits
Reduced planning time from hours or days to minutes.
Enhanced collaboration between planning and on-site teams through shared 3D visualizations.
Ability to identify and resolve potential issues early in the planning phase.

