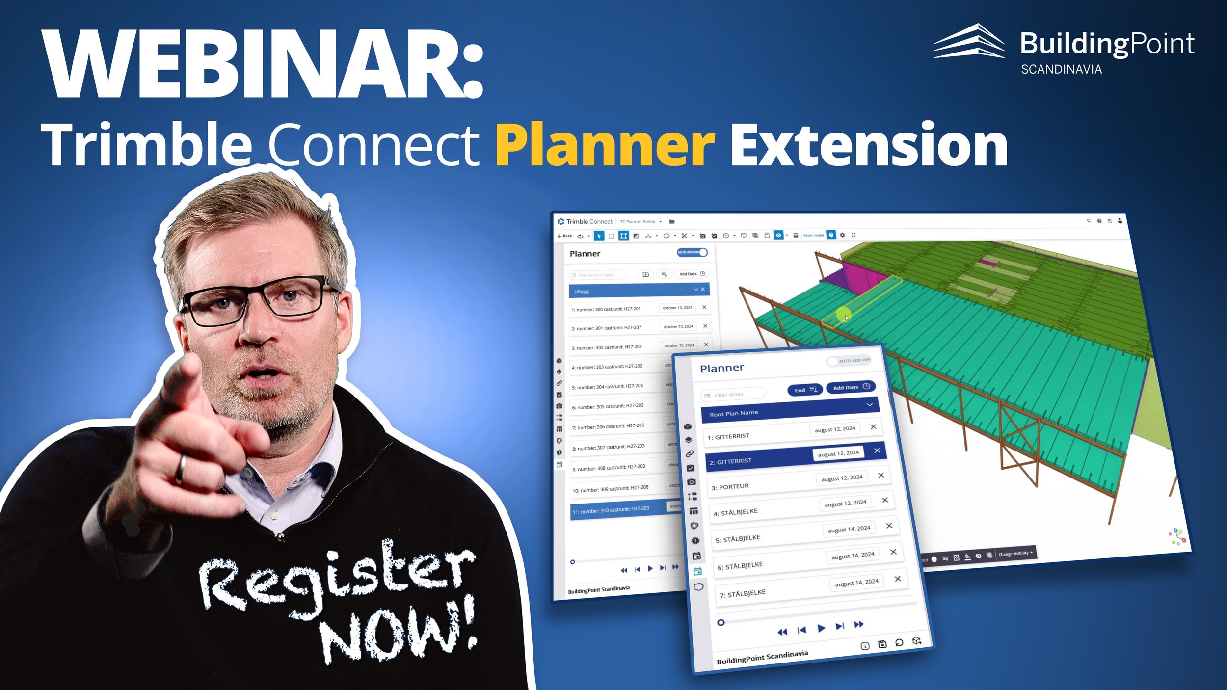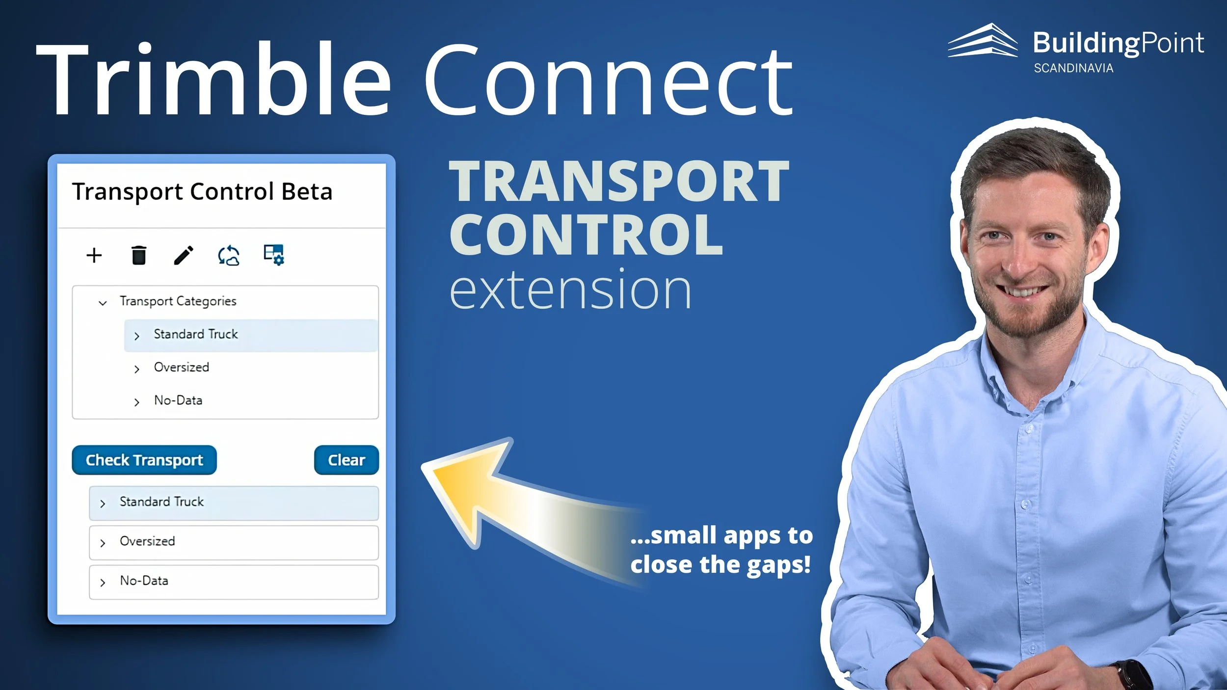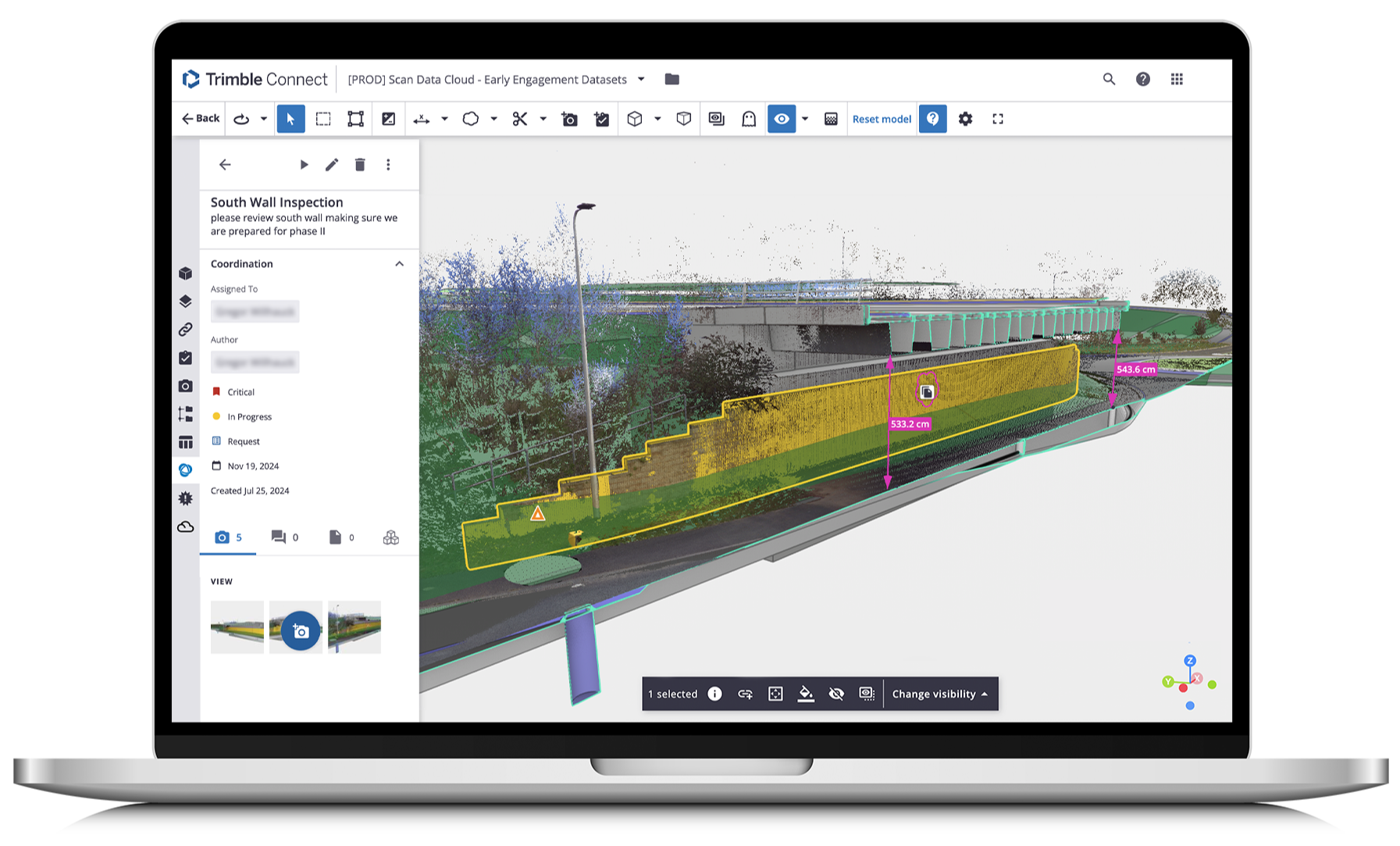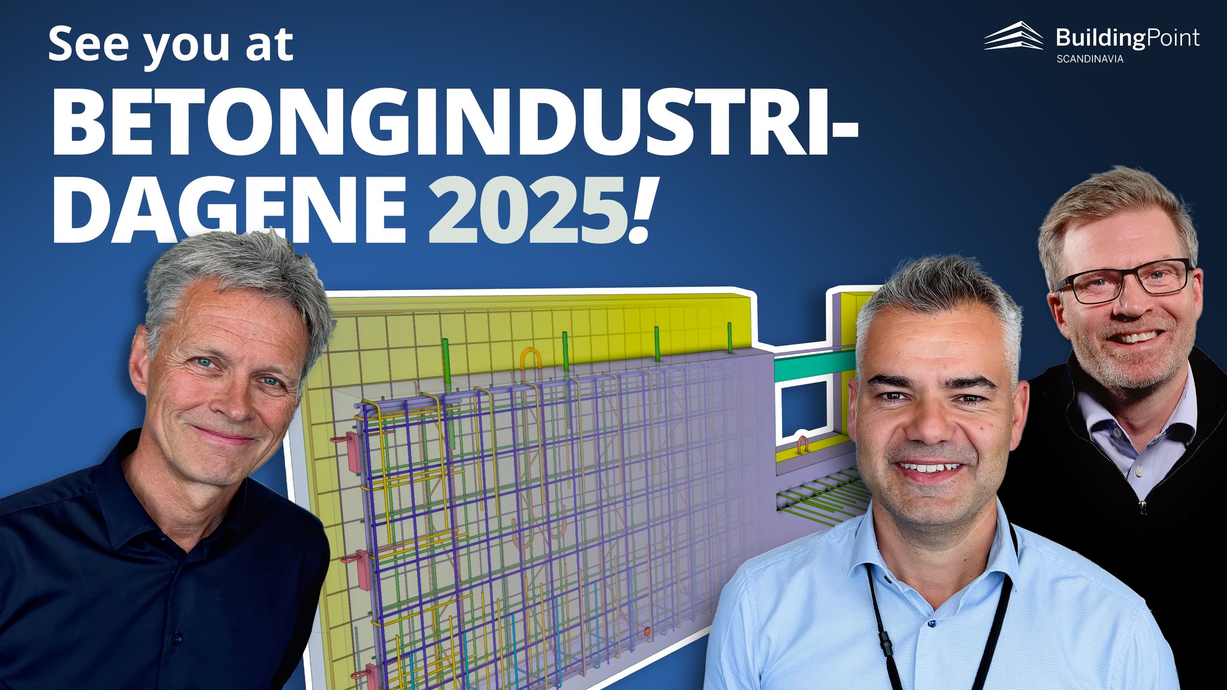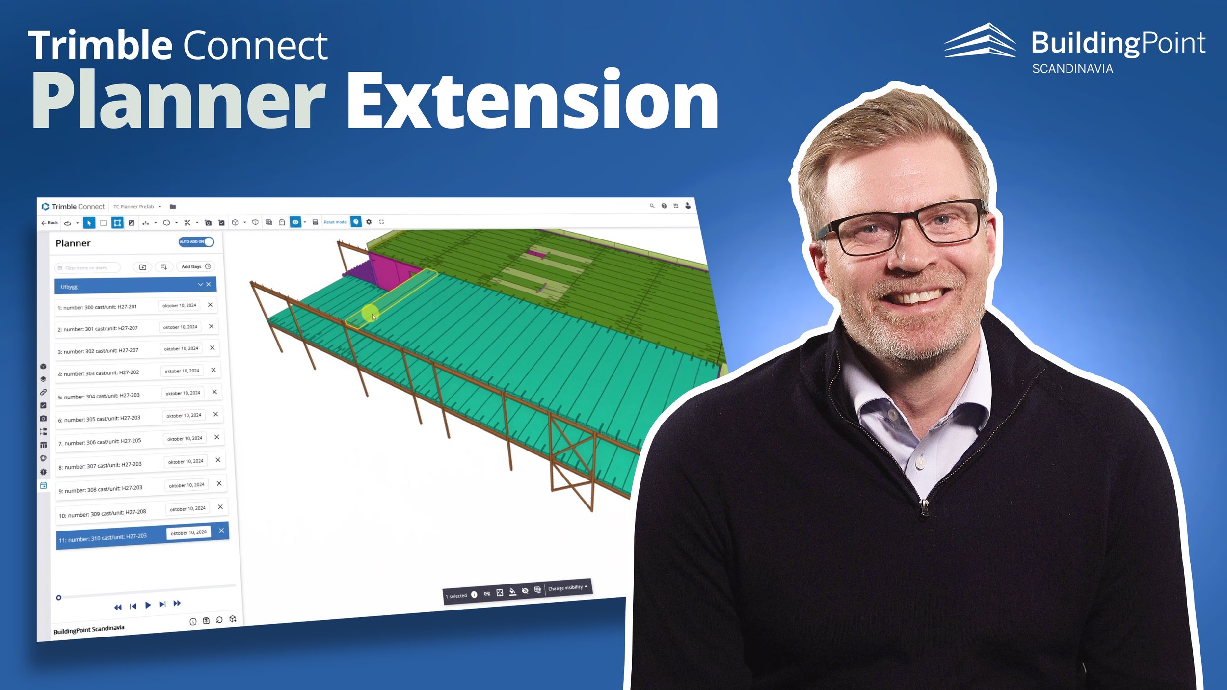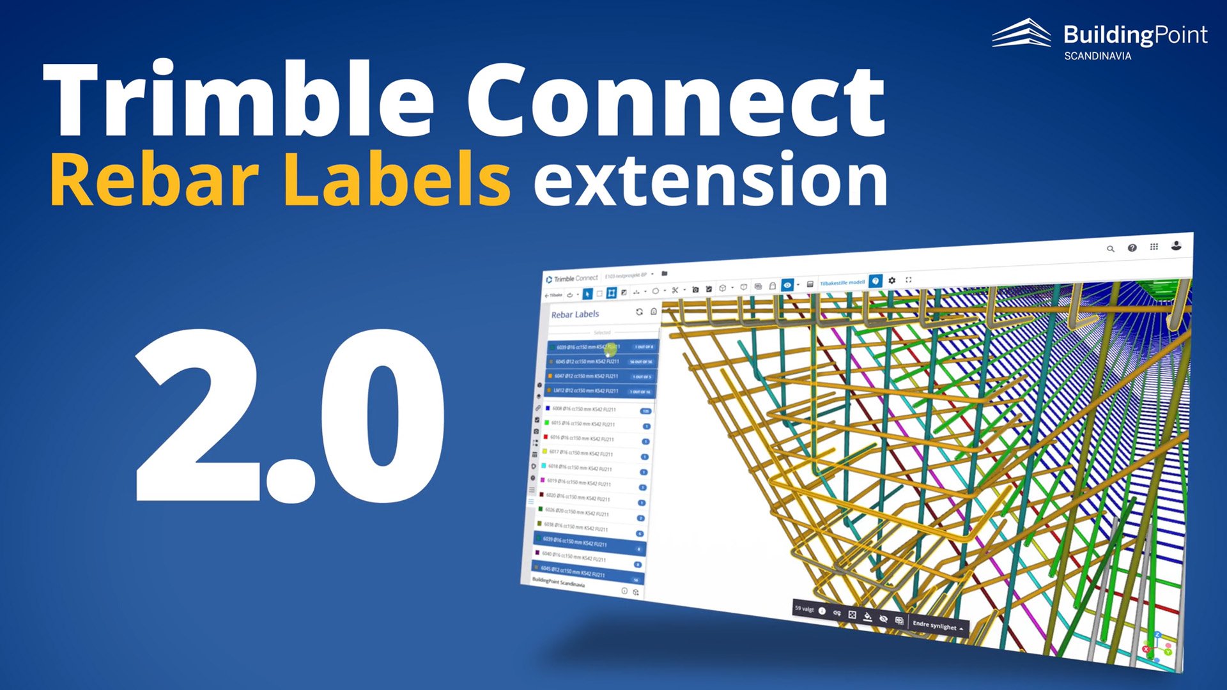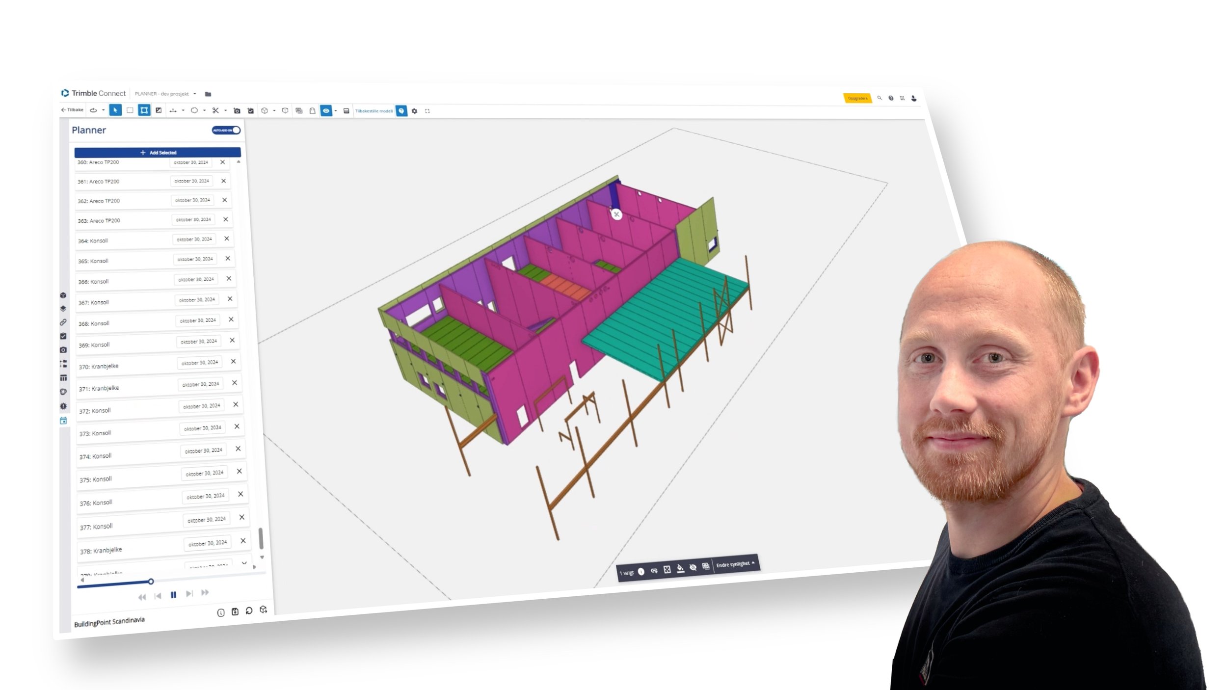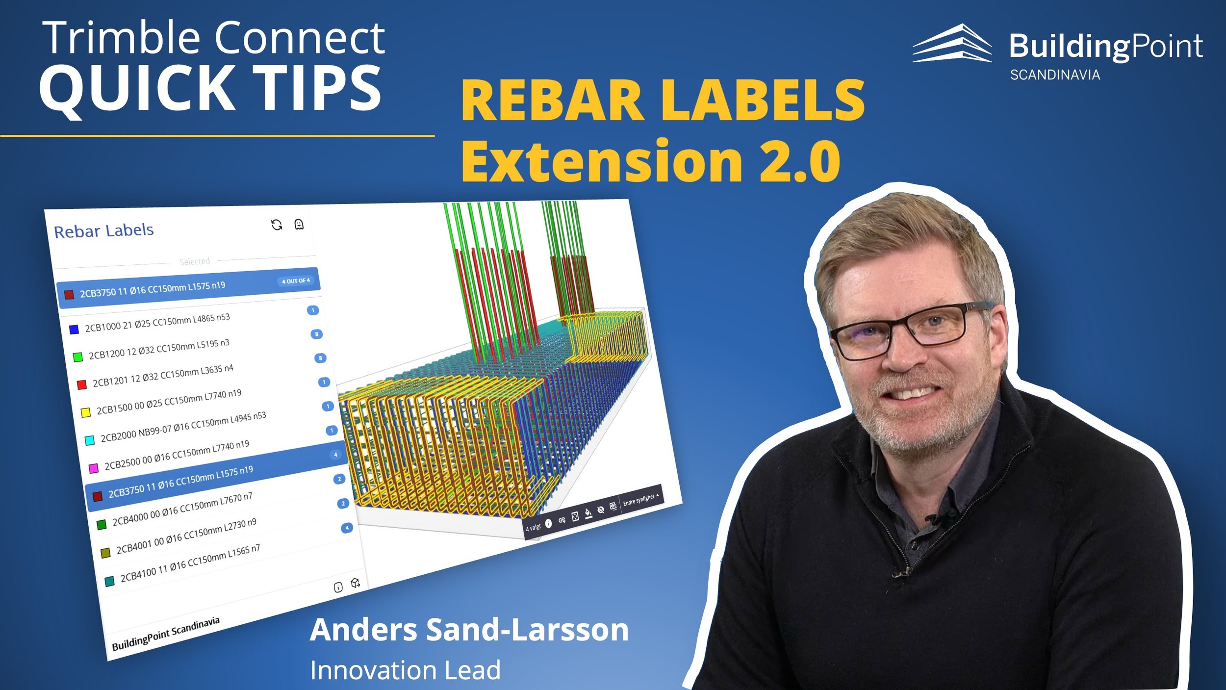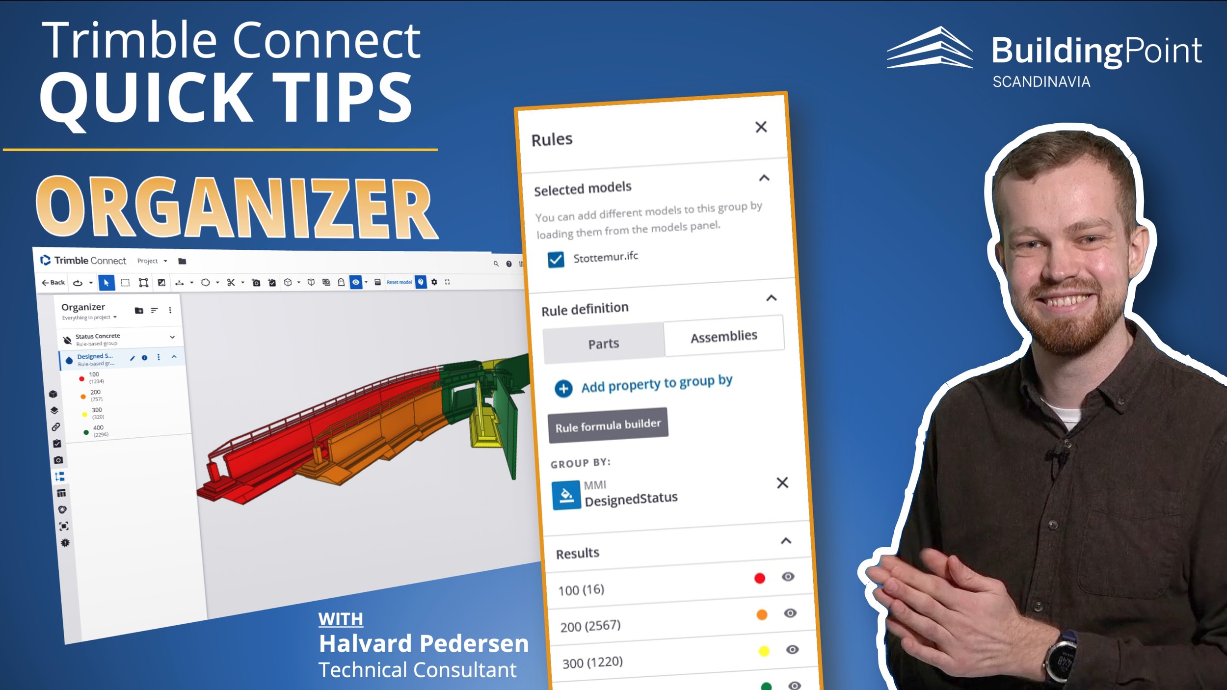Trimble Connect Planner Extension: Visual and efficient 3D construction planning!
VIDEO: Watch our short presentation and demo of the Trimble Connect Planner Extension!
Speed up your construction planning with the Trimble Connect Planner Extension! Learn how this tool helps you create efficient, visual erection plans directly in 3D and discuss and share them with your construction team. It simplifies planning, enhances collaboration to help your reduce error and carry out efficient projects!
The challenge with traditional planning
In traditional construction planning, project planners often rely on management systems or Excel to schedule building erection.
While these methods have their advantages, they lack a visual connection to the 3D model of the structure. This forces planners to mentally map the process, which can lead to delays and errors. Additionally, it can be difficult to effectively communicate the plan to the on-site team.
The solution: Virtual planning in 3D
The Trimble Connect Planner Extension addresses these issues by allowing planners to work directly with the 3D model of the building.
You can define the installation sequence visually, making it easier to spot errors early and adjust the schedule as needed.
The planning data can also be exported for use in systems like Tekla and ELiPLAN, streamlining the workflow.
How does it work?
The Trimble Connect Planner Extension offers a simple, hands-on approach to planning:
Step 1: Create the Sequence. Start by clicking on the elements in the 3D model, adding each to the erection sequence in the order they will be installed. You can adjust the sequence easily—if a mistake is made, simply drag and drop elements into the correct order. For example, if a wall panel is incorrectly placed in the sequence, you can move it and replay the assembly to check that everything is correct before proceeding.
Step 2: Assign Dates. Once the sequence is set, you can assign dates to each element. This can be done individually, or you can assign dates to groups of elements for faster planning. The system allows for quick adjustments, so you can modify the timeline as the project evolves.
Step 3: Export the plan. Exporting the the plan file from Trimble Connect gives you a text file that has the element ID, dates, and sequence number. This file can be imported to Tekla, and from there you can connect to ELiPLAN for manufacturing planning to meet the need dates in the erection plan.
WEBINAR:
3D visual construction planning with the Trimble Connect Planner extension!
Join us for an insightful webinar where we show you a great way to streamline construction planning by integrating directly with your 3D building models using the Trimble Connect Planner Extension!
Overhalla Betongbygg
Learn about how Overhalla Betongbygg’s projects went from hundreds to thousands of prefabricated concrete elements, and how the Trimble Connect Planner Extension helps them more work efficiently!
The effect
The planning process takes significantly less time that before – only minutes compared to hours (or days) using the traditional methods!
Additionally; with the 3D model and erection sequence visible to both the planning and on-site teams, communication becomes much clearer. This shared view of the construction plan helps the team coordinate tasks like crane positioning and address any potential issues in advance.
The overall effect is more efficient project execution with fewer errors.
For a real-world example of how this tool has been applied, check out our separate article on the Overhalla Betongbygg case study!
Interested?
Reach out to BuildingPoint Scandinavia to get access to the Trimble Connect Planner Extension!
PICTURE: Anders Sand-Larsson, BuildingPoint Scandinavia
OTHER ARTICLES



