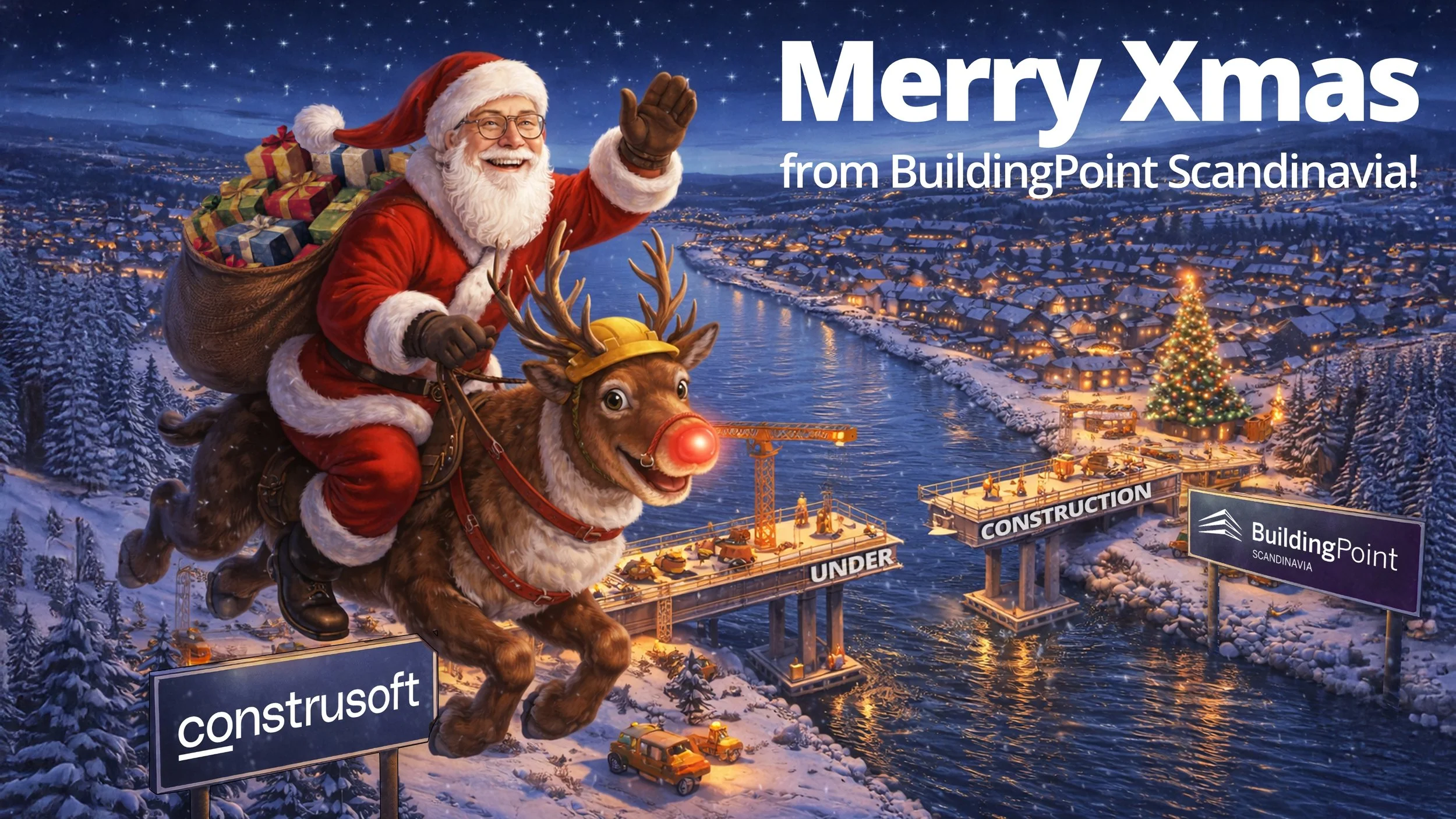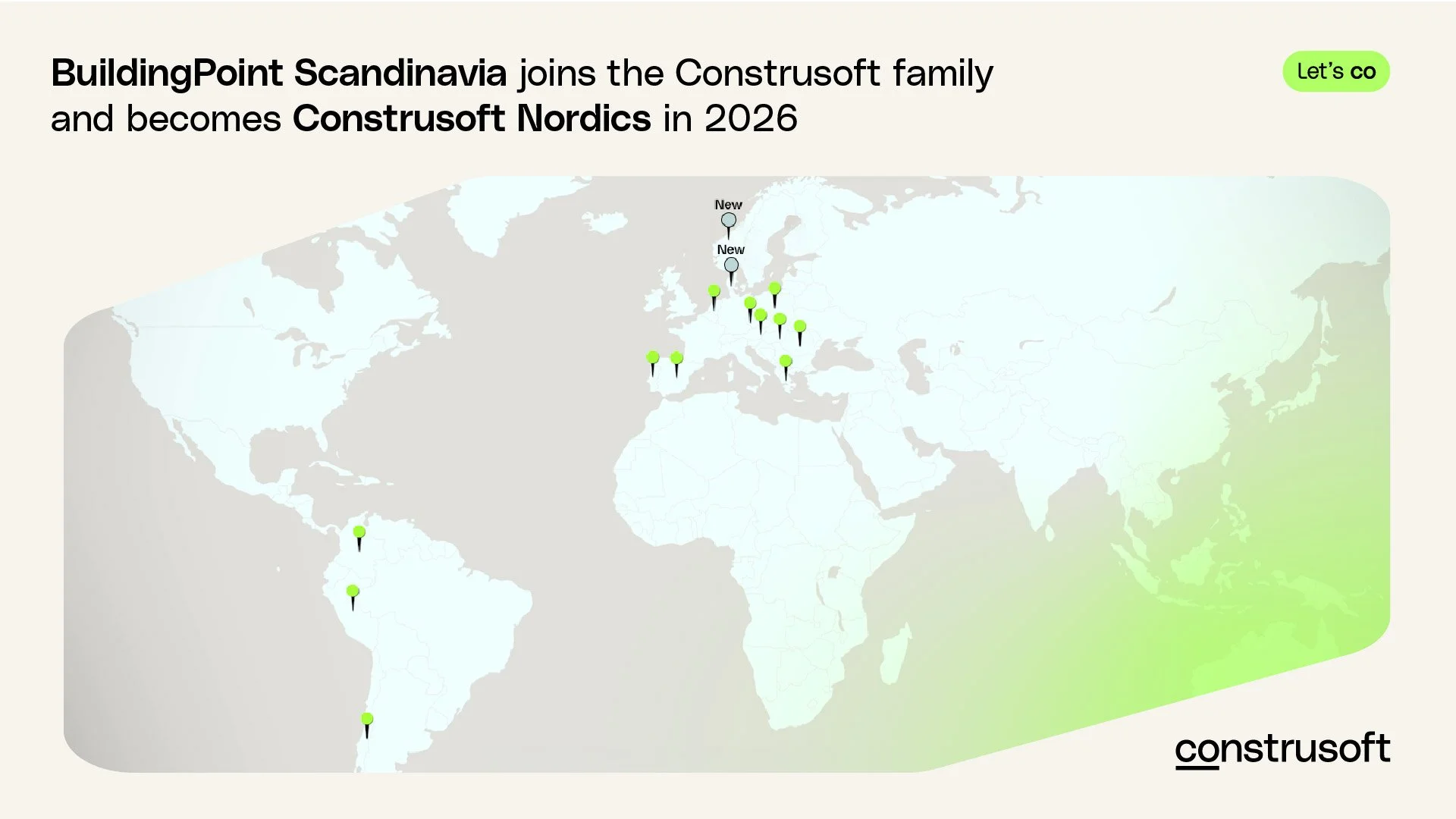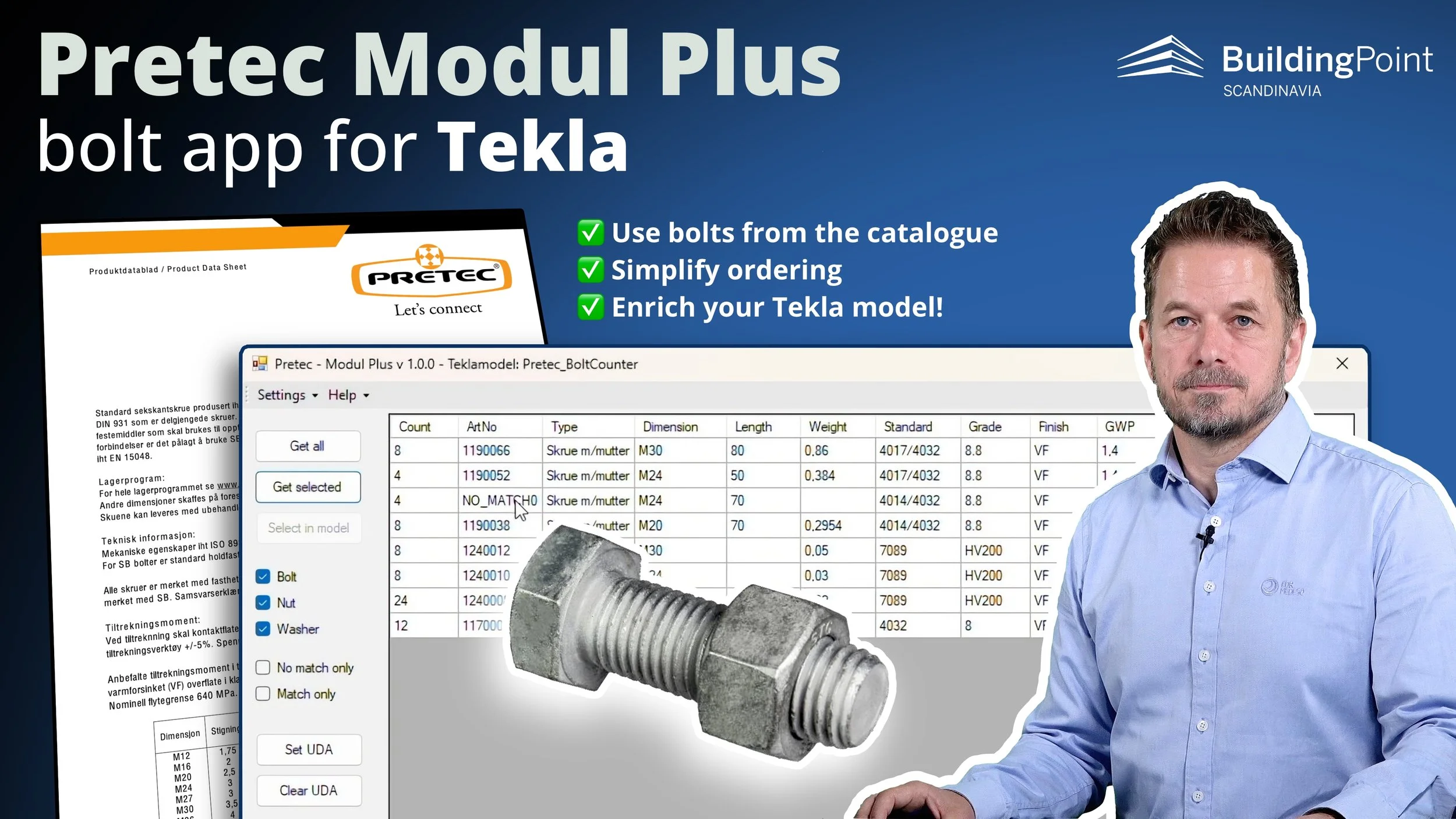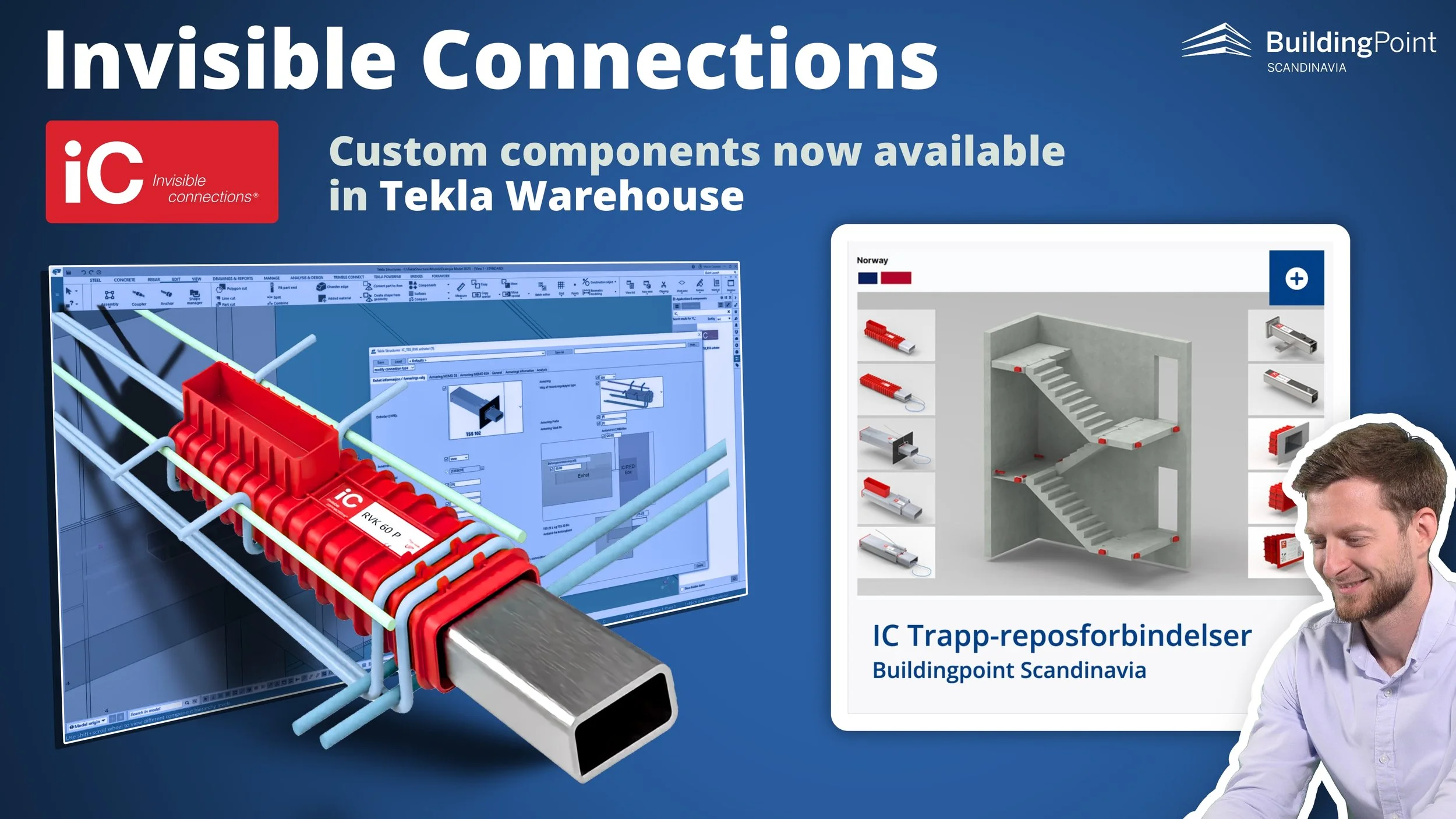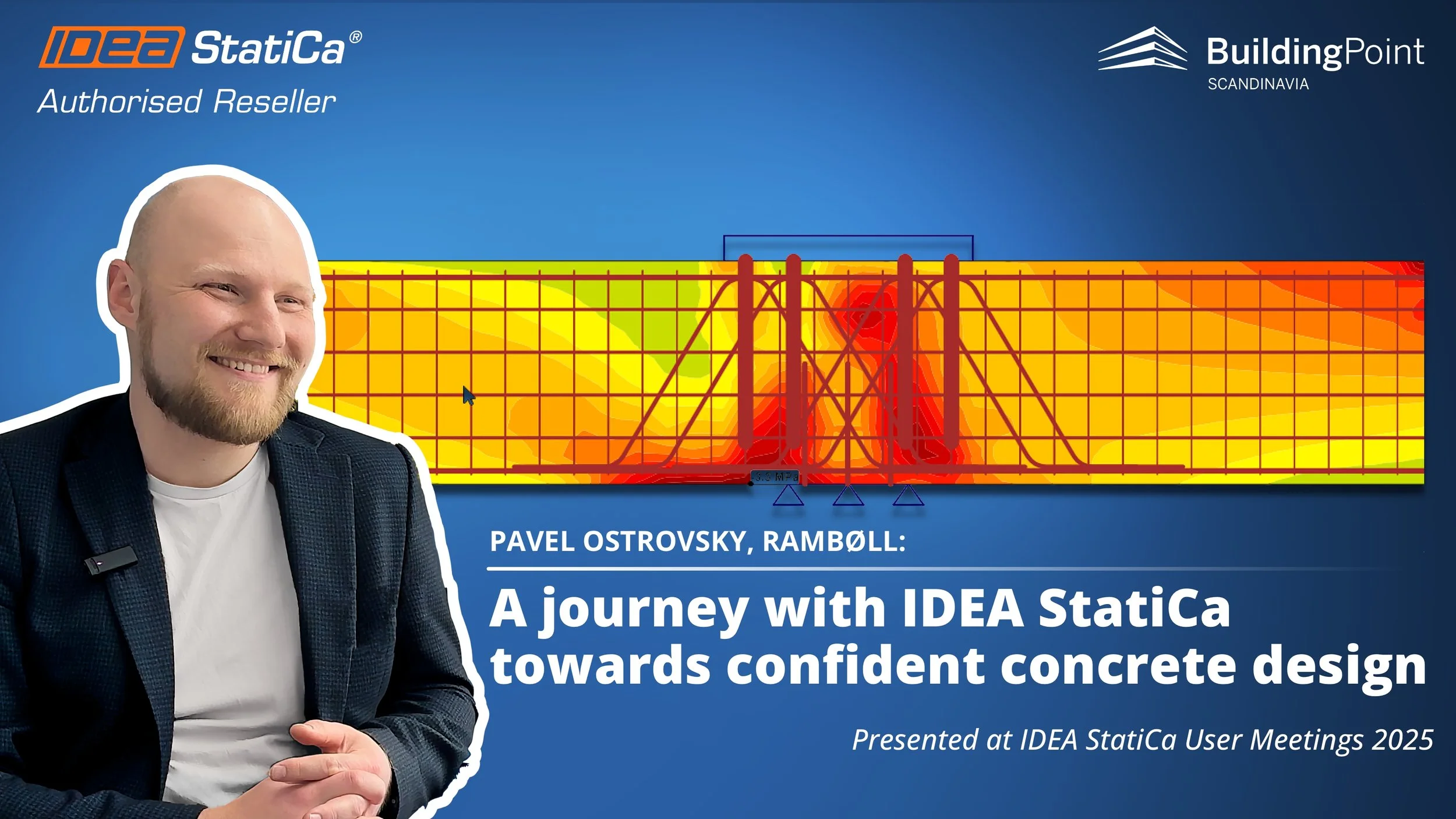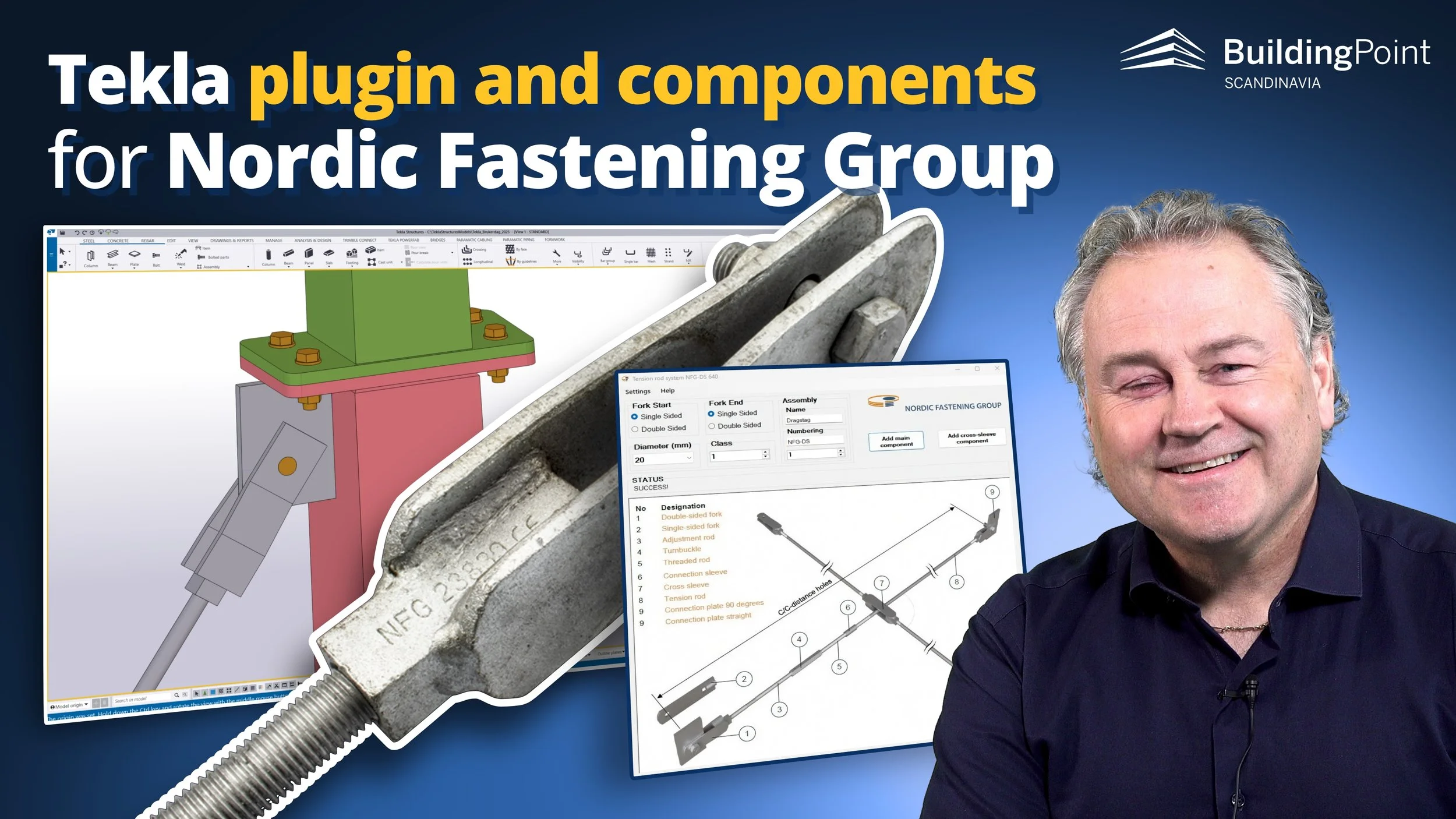Case study with Artelia: Espern bru project – Digital bridge building across nations and disciplines
Original article by Artelia
(Kristian Erlandsen, Peter Mortensen, Nikolaj Skafte Koch and Sebastian Meier)
IMAGE: Espern Bru will allow transportation across the railway and connect the old industrial area to to the Hamar city centre.
(Image courtesy of Asplan Viak)
Several features in the Trimble universe were utilised to enforce collaboration in the design of an elegant and geometrically challenging bridge that will pave the way for an entire new neighbourhood in the Norwegian city Hamar. Teamwork ran smoothly across countries and continents, all parties were able to sit in, and the contractor could easily advance the model to production level.
The gateway to a new part of town
In the Norwegian city Hamar, a closed down industrial harbour area will be transformed into a lively urban neighbourhood with apartments and commercial properties.
However, because the area is cut off from the rest of the city by a railway, the neighbourhood needs a new connection for transportation not only to the many new construction sites.
Espern Bru is key to the urban development of the area as it will allow transportation across the railway and connect the old industrial area to the city centre (see Google map location here). When the 119-meter-long bridge is finished, car traffic can drive in both directions and a two-way bicycle and pedestrian path will lead across the bridge.
Structural system
The complex bridge design consists of an orthotropic steel deck that, in combination with two truss girders along the sides of the bridge, make up the load-bearing system. The loads are transferred through local joints between the deck and the truss girders and lead through pot bearings to the bridge’s concrete substructure. The substructure consists of five U-shaped columns adapted to the geometry of the bridge.
The substructure is mainly supported through shallow foundations. However, in the northern end of the bridge, the abutment is supported on steel core piles because the load-bearing bedrock lies deeper. The abutments at the ends of the bridge will be supplied with wing walls connected to the adjoining retaining walls.
IMAGE: Bridge substructure BIM model of the reinforcement. The substructure model was developed to LOD400 by the design teams. This enabled the automatic generation of bending schedules and casting schedules resulting in close to zero waste on site.
(Image courtesy of Artelia)
IMAGE: Construction process of the bridge substructure.
(Image courtesy of Hamar Municipality)
Parametric design
To accommodate the complex geometry of the bridge, the design team decided to create a parametric model through the Grasshopper - Tekla Live Link in the early phases of the project. The use of a parametric model offered unparalleled flexibility, allowing the design team to make real-time adjustments to incoming change requests.
Scripts within the parametric model was set up specifically for the superstructure and sub-structure including pile layout.
IMAGE: The substructure consists of five U-shaped columns adapted to the geometry of the bridge. (Image courtesy of Hamar Municipality)
Bridge stats
Length: 119 m
Width: 14.5 m
Number of spans: 4
Quantities:
Steel: 625 tonne
Concrete: 970 m3
Reinforcement: 125 tonne
Level of development
The design team prepared the superstructure model to a level of development (LOD) corresponding to LOD350. Afterwards, the Tekla model was shared with the bridge contractor permitting seamless refinement of the model to production level.
The substructure model was developed to LOD400 by the design teams. This enabled the automatic generation of bending schedules and casting schedules resulting in close to zero waste on site. Tekla Organizer was utilised massively as a data management tool during setup of the schedules. The model was refined concurrently with the construction resulting in a live as-built model.
Collaboration
IMAGE: Team members on the construction site. The authorities could of course also follow the progress of the project through models as well. (Image courtesy of Hamar Municipality)
Preparation of the model was a collaborative effort across multiple continents with design teams from different units in Artelia Group contributing with their expertise. Dr.techn. Olav Olsen in Norway provided the engineering design while Artelia Denmark oversaw parametric design and 3D modelling in Tekla with support from Artelia Philippines. To enable seamless collaboration, Tekla Model Sharing was used to its full capabilities.
By linking the Tekla model with Trimble Connect, the team also created a shared platform, where non-Tekla users had viewer access. This proved valuable for streamlining the design workflow and reduced the need for extensive BIM technical personnel within the internal team.
Coordination with other disciplines outside Artelia Group as well as the authorities was made possible through automatic links to Trimble Quadri.
Clash checks and general model coordination between discipline models could be conducted in this digital environment. Furthermore, the authorities could follow the progress of the project through models.
BIM to overcome distances and differences
As Espern Bru will connect otherwise detached areas, the capabilities of Tekla software and OpenBIM enable collaboration where neither national nor professional boundaries pose an obstacle.
Those advantages were thoroughly explored and demonstrated in this project. Since Espern Bru is no simple structure at all, the bridge sets a convincing example of the exciting possibilities for engineers and designers. Especially combined with the apparent strengths of parametric design that allows for a smooth alignment of the aesthetic vision and structural issues.
Not least, this project highlights how the software offers an inclusive platform that welcomes the vast number of collaborators without technical skills within Tekla or BIM in general.
Project team
Client:
Contractor:
Bridge Engineers:
Dr.Techn. Olav Olsen
Artelia Denmark
Artelia Philippines
Road Engineers:
Architect:
Interested in parametric design?
Check out Grasshopper - Tekla Live Link! BuildingPoint Scandinavia is a reseller of Rhino Grasshopper! Reach out today to purchase or upgrade
OTHER ARTICLES


